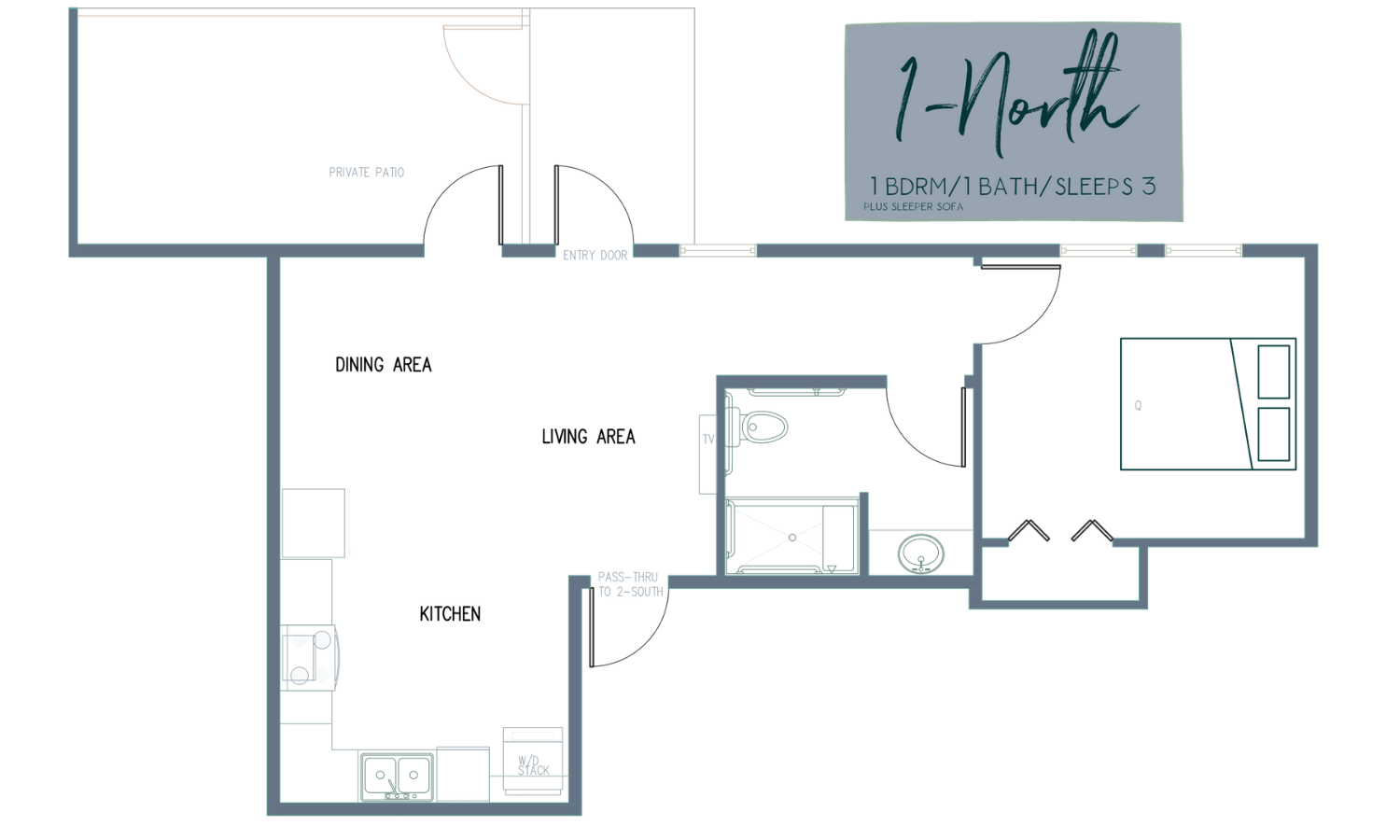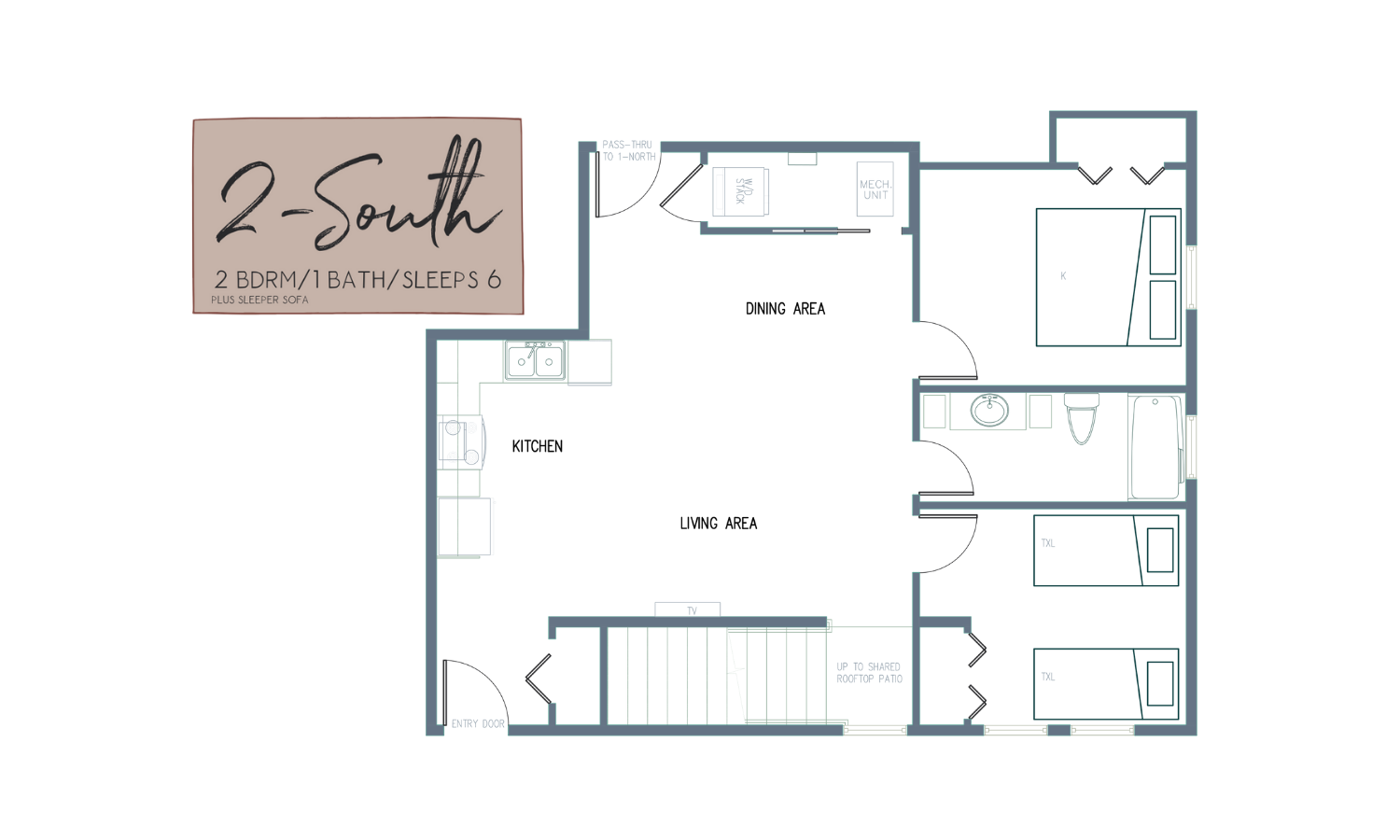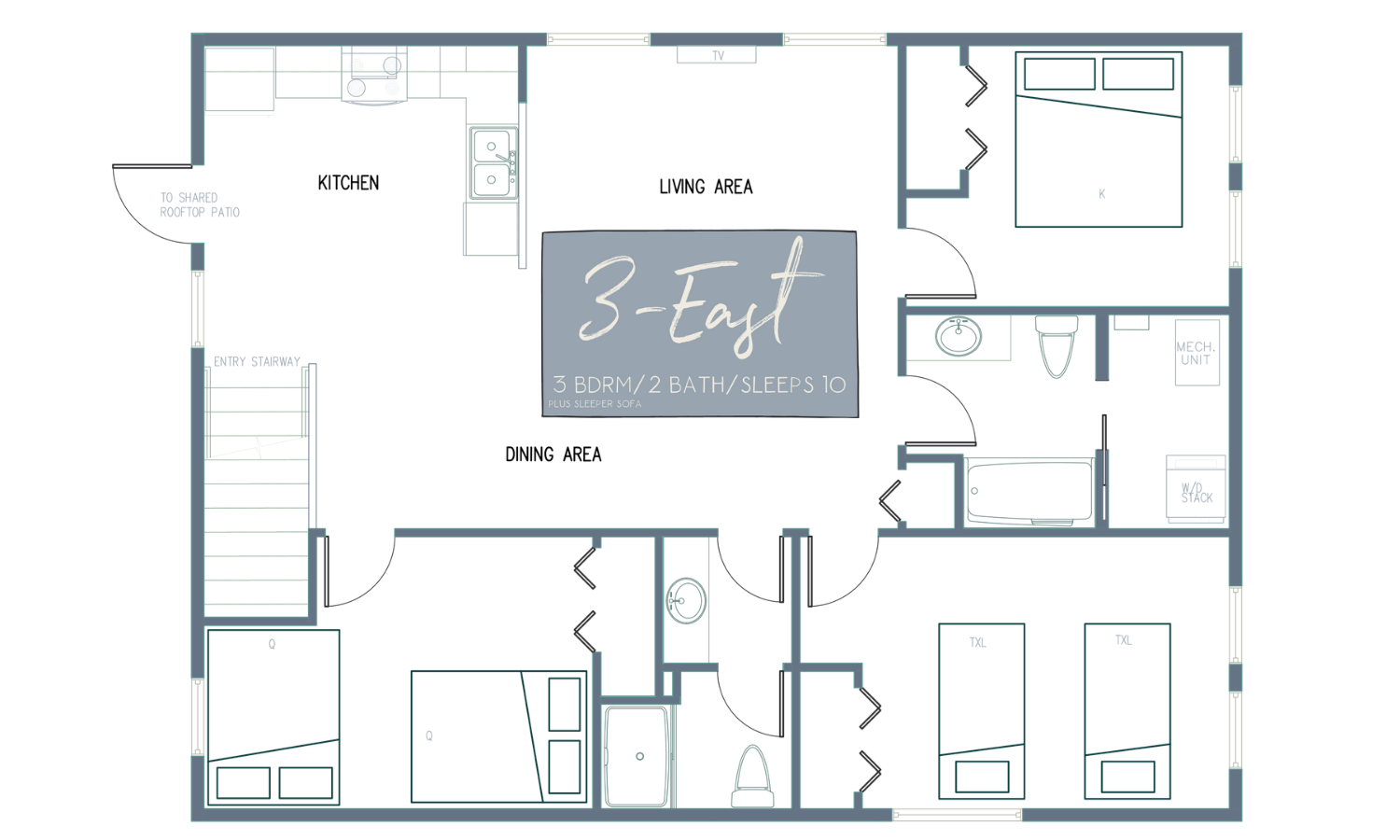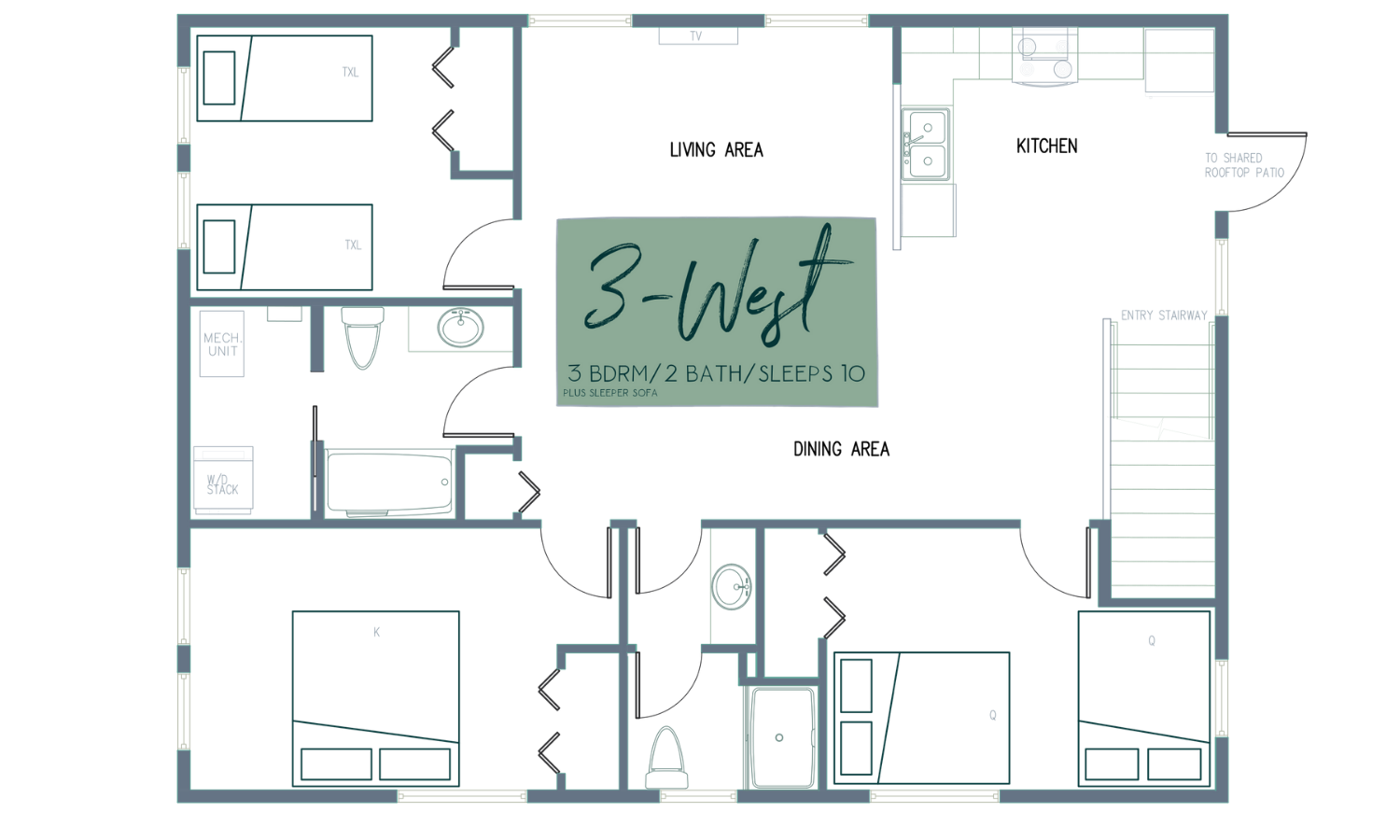
Entire Barn Burner
The entire Brown County Barn Burner can sleep up to 29 people and consists of four unique units, totaling 9 bedrooms, 6 bathrooms, a rooftop patio, and 4 on-site parking spaces. Each unit has a full kitchen, washer and dryer, as well as a sleeper sofa.
CASUAL AND INVITING, THE BROWN COUNTY BARN BURNER COMBINES MODERN DAY COMFORTS WITH TIMELESS DETAILS THAT WILL SURROUND YOU WITH THE HISTORY, NATURAL BEAUTY, AND ARTISTIC TRADITIONS OF THE AREA.
Designed and built with family and group getaways in mind, each one-of-a-kind space at the Brown County Barn Burner is filled with collected and vintage pieces to create a welcoming, lived-in feel…which means you won’t be afraid to relax and make yourself at home, for however long you choose to stay.
NOTE: The calendar to book the entire Barn Burner opens one year in advance of check-in. The calendar to book individual units only opens 90 days in advance. Please contact us with any questions on availability, pricing, or to book further out.
Tour the Space



















































WHEN YOU RENT THE ENTIRE BROWN COUNTY BARN BURNER, YOU CAN ACCOMMODATE UP TO 29 PEOPLE AND YOUR GROUP GETS EXCLUSIVE ACCESS TO ALL FOUR UNIQUE UNITS, THE ROOFTOP PATIO, AND ON-SITE PARKING SPACES.
1-North (sleeps 3) and 2-South (sleeps 6) are ground-floor, adjoining units and are connected by a shared pass-through door. 1-North can only access the shared rooftop patio through another unit’s stairway.
Directly above 1-North and 2-South is the 3-East unit, which can sleep up to 10 people and has walk-out access to the shared rooftop patio.
3-West (sleeps 10) is a mirror image layout of - and is across the rooftop patio from - 3-East and is located above the Brown County Bikes retail shop.
While the units at the Barn Burner can be rented individually, we believe that stays are best enjoyed with a larger group and by booking all four units at once. We prioritize reservations for larger groups that are interested in booking the entire space.
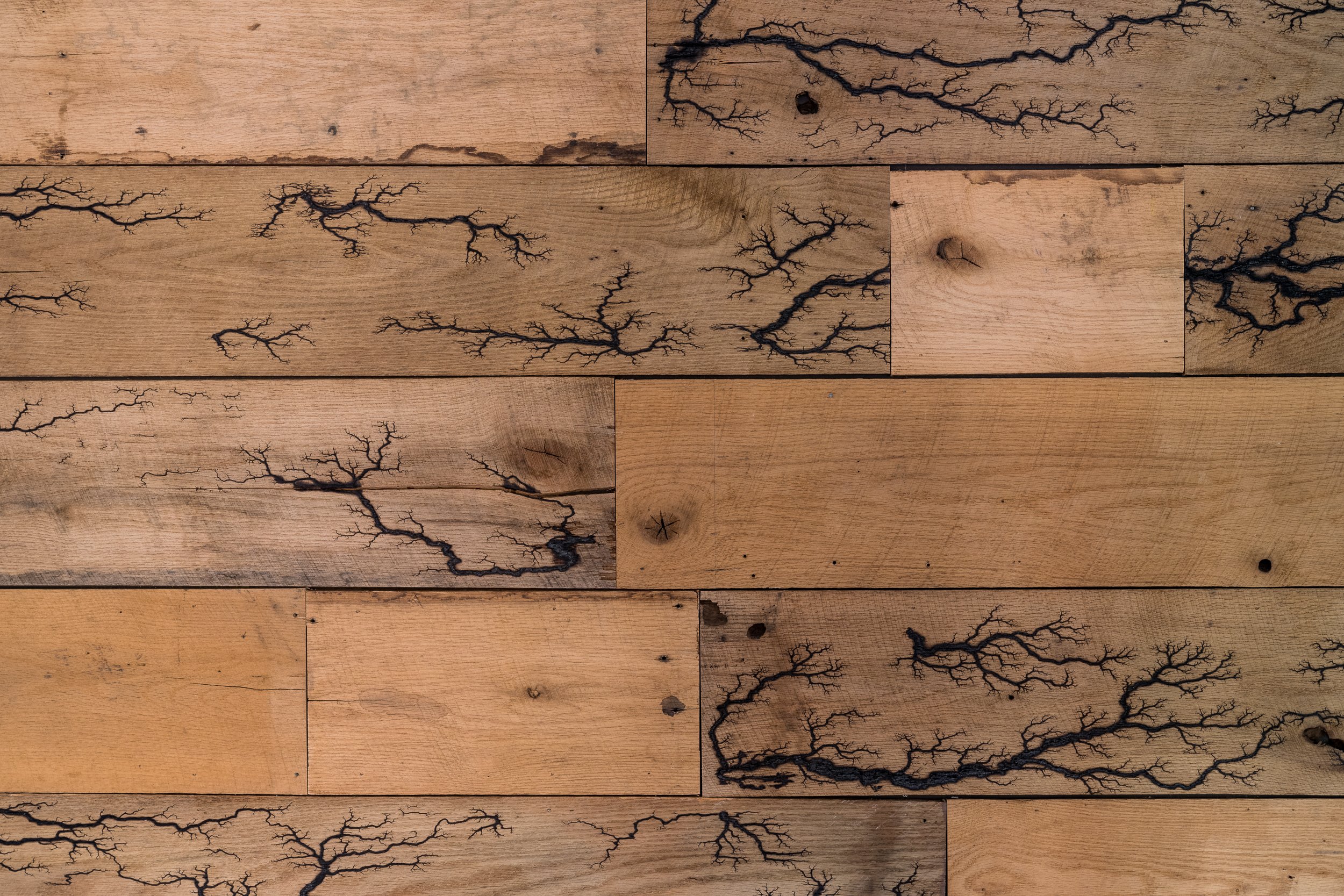
Amenities & Layouts
9 Bed / 6 Bath / Sleeps 29
3 King beds; 5 Queen beds; 6 Twin XL beds; 4 sleeper sofas
All the Details
KITCHENs
Each kitchen is well-stocked with everything you’ll need for a comfortable stay, including stainless steel Samsung appliances (electric range, microwave, French door refrigerator and freezer, and dishwasher) and butcher block countertops, plus plates, cups, mugs, utensils, pots and pans, coffee and tea making supplies, and basic cooking ingredients. A gas grill is also available for your use on the patio.
You can make your own meals if you want to enjoy a slower start to your morning, or a night in. Or walk a few blocks to one of the many restaurants in Nashville, knowing you can easily store any leftovers once you’re back.
LAUNDRY
Guests have access to a stackable LG washer and dryer in each unit, along with laundry necessities, plus an iron and ironing board for your convenience. These amenities make it easy to pack for even a lengthy stay.
BEDROOMS
There are a total of 9 bedrooms and each one is uniquely furnished and features premium quality Parachute-brand bedding, Tuft & Needle mattresses, curtains and blackout shades, and a white noise machine.
1-North – One bedroom - Queen bed, as well as a twin sleeper loveseat.
2-South – Two bedrooms - one with a King bed and the other with two Twin XL beds (that can be pushed together into a King upon request), as well as a full/double sleeper sofa.
3-East – Three bedrooms - one with a King bed, one with two Twin XL beds (that can be pushed together into a King upon request), one with two Queen beds, as well as a full/double sleeper sofa.
3-West – Three bedrooms – one with a King bed, one with two Twin XL beds (that can be pushed together into a King upon request), one with two Queen beds, as well as a queen sleeper sofa.
BATHROOMS
There are a total of 6 bathrooms and each one is unique and includes plush Parachute-brand towels and all the essentials.
1-North – One bathroom – features a repurposed vintage table with a vessel sink for vanity and a fully tiled, roll-in shower with detachable, handheld shower head.
2-South – One bathroom – features a repurposed vintage cabinet with a vessel sink for the vanity and a shower/tub combo.
3-East – Two bathrooms - one features a repurposed vintage dresser with a vessel sink for the vanity and a shower/tub combo, while the other has the vanity area separate from the toilet and shower stall.
3-West – Two bathrooms – one features a repurposed vintage dresser for the vanity and a shower/tub combo, while the other has the vanity area separate from the toilet and shower stall.
PATIOS
1-North Patio – there is a private ground-floor patio attached to 1-North. Furnished with a gas grill, chairs, and a table for lounging, dining, and relaxing. A wall-mounted fan helps you stay cool and keeps bugs away, on even the hottest Indiana summer nights. The only way for guests staying in 1-North to access the rooftop patio is to use the stairs in another unit.
Rooftop Patio - The rooftop patio is furnished with plenty of chairs, tables, and stools for lounging, dining, and relaxing, along with a gas grill. There are two covered overhangs with ceiling fans to help you stay cool, protect you from the rain, and keep bugs away, on even the hottest Indiana summer nights. A 6 ft long linear gas fire table makes staying warm and making s’mores easy at any time of the year. 2-South has access to the shared rooftop patio via a private interior staircase. 3-East and 3-West have direct walk-out access to the rooftop patio.
PARKING
There are four dedicated parking spots at the “back” of the building, off Honeysuckle Lane. Honeysuckle Lane is one-way, running to the south (Washington Street), and can be accessed from Pittman House Lane, or any other cross street to the north. If additional parking is needed, there is plenty of free street parking nearby, along with several free public parking lots.
FAMILY-FRIENDLY
Each unit comes equipped with one Pack ‘n Play with a fitted sheet, one highchair, kid’s dinnerware, and an assortment of toys and games. Bedrooms are separate from the living spaces, and include blackout window coverings and white noise machines, which means kids can go to bed or take naps while adults continue relaxing and enjoying their time together in the rest of the space.
PET POLICY
While we love our furry friends, pets are not permitted at the Brown County Barn Burner.
TECH
High-speed WiFi is available throughout. One smart TV is located in the living area of each unit and includes Roku TV to access your subscription services.
Contactless check-in is via key coded door locks. The door code will be provided to you a few days prior to your check-in date, along with detailed check-in and check-out instructions, and driving and parking directions.
View Our Other Spaces
-

1-North
-

2-South
-
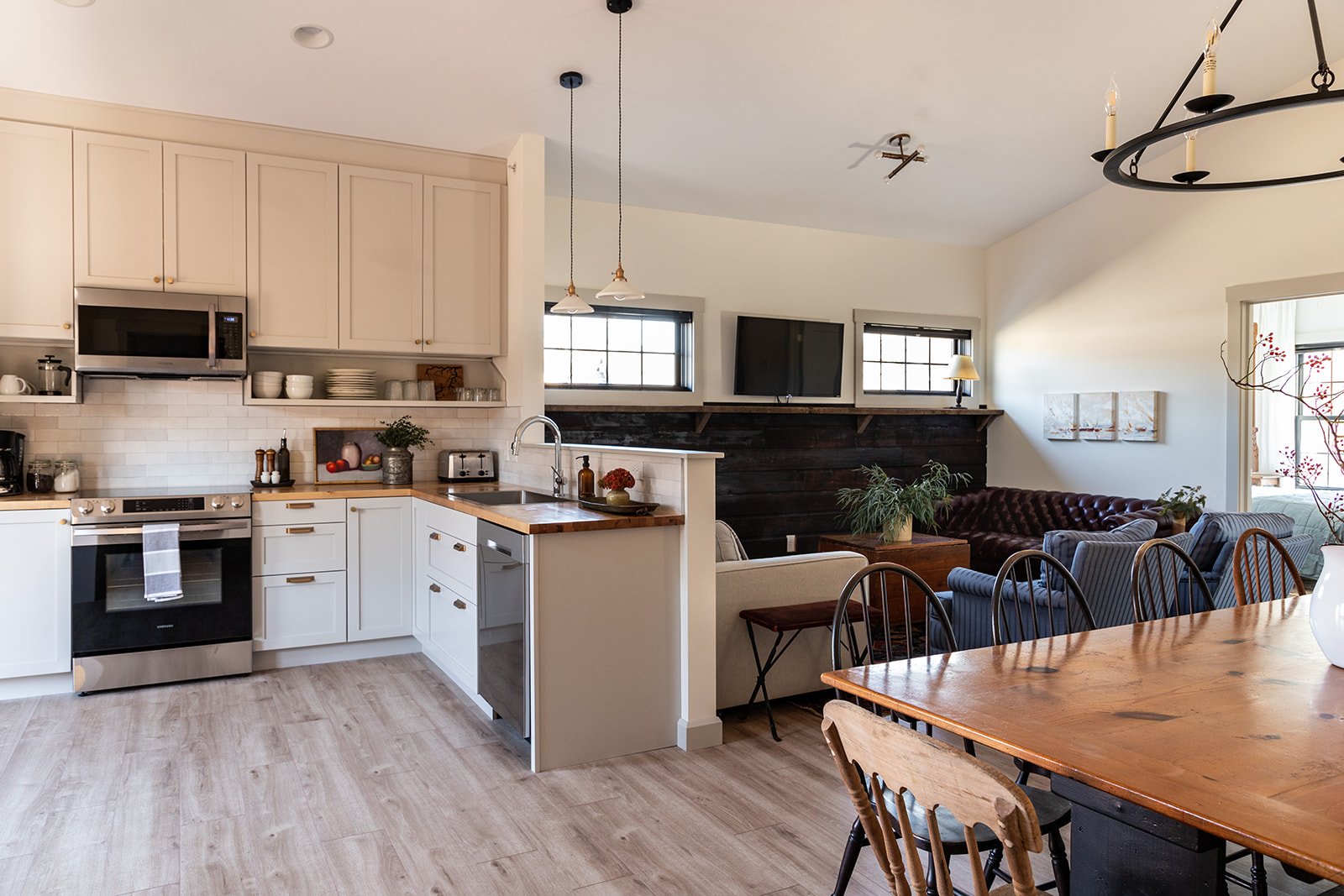
3-East
-

3-West
ADD ON THE EVENT SPACE TO ACCESS ADDITIONAL INDOOR SPACE FOR MEETINGS OR MEALS, OR AS AN ADDED INSURANCE POLICY AGAINST THE WEATHER.
Our Event Space is in the same building as our lodging units (located directly below the rooftop patio). It’s almost 1,000 square feet, with two unisex bathrooms, access to an attached ‘catering kitchen’ with an ice machine, and two overhead doors that can be opened to create an outdoor feel on warm days.
Your rental includes the use of our folding tables and chairs, and you can either bring in your own food or use the caterer of your choice.
The Event Space brings together salvaged and handcrafted elements to create a feeling of rustic elegance. This flexible space could be the perfect spot for your next small to medium-sized meeting, gathering, or party - including rehearsal dinners, birthdays, baby showers, work retreats, or educational programs.
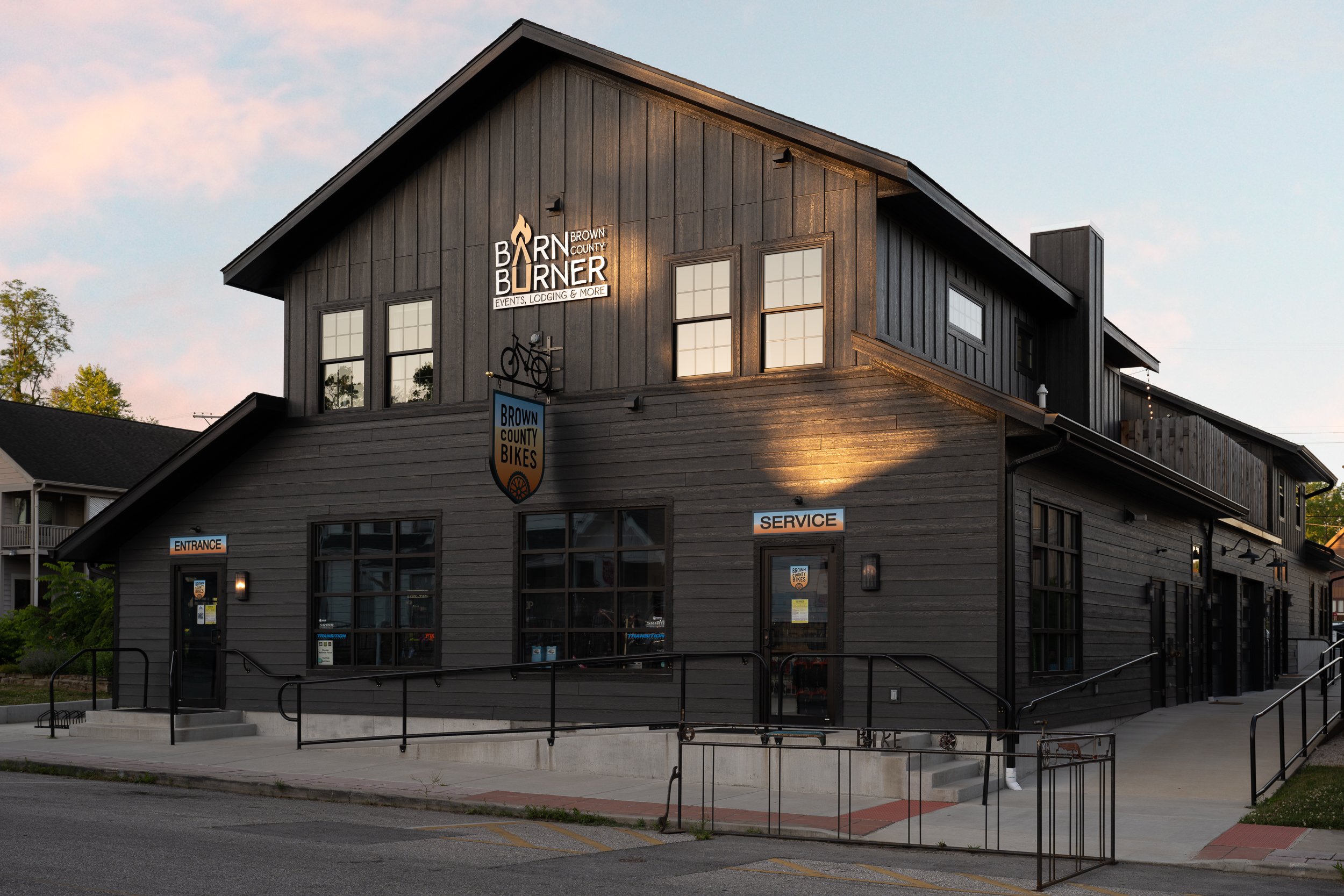
located at 185 S Jefferson St in Nashville, INdiana
The Brown County Barn Burner is located near the corner of Jefferson and Washington Streets. It’s a quiet corner of town, but still just a few easily walkable blocks from the heart of Nashville, Indiana and all it has to offer – including shopping, restaurants, art galleries and studios, coffee shops, and much more.




